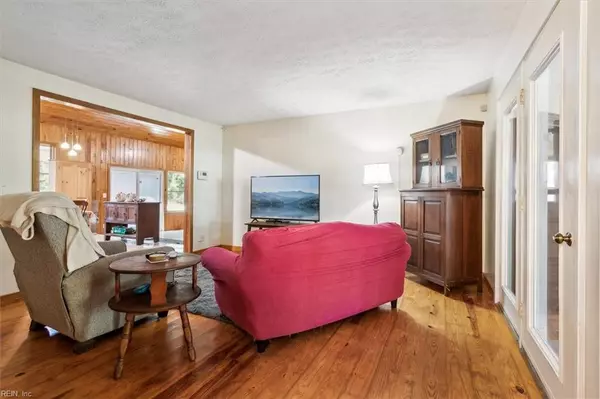$460,000
$473,999
3.0%For more information regarding the value of a property, please contact us for a free consultation.
3 Beds
3 Baths
2,600 SqFt
SOLD DATE : 12/30/2024
Key Details
Sold Price $460,000
Property Type Single Family Home
Sub Type Detached
Listing Status Sold
Purchase Type For Sale
Square Footage 2,600 sqft
Price per Sqft $176
Subdivision Zuni
MLS Listing ID 10555057
Sold Date 12/30/24
Style Ranch
Bedrooms 3
Full Baths 3
HOA Y/N No
Year Built 1980
Annual Tax Amount $3,312
Lot Size 9.580 Acres
Property Sub-Type Detached
Property Description
Escape to this beautiful 2,600 sq ft home nestled on nearly 10 acres of private land, offering both tranquility and convenience. This spacious 3-bedroom, 3-bathroom residence combines modern comforts with functional design, making it the perfect retreat for families, hobbyists, or those seeking room to grow.
Step inside to discover a bright and airy sunroom, featuring heated tile floors that lead to a loft area with a 16'x20' unfinished room—an exciting opportunity to expand your living space and tailor it to your needs.
Outdoor living is equally impressive, with an inviting in-ground pool and a fenced-in backyard, offering a private space for relaxation and entertaining. The property also includes a detached 30'x50' workshop, possible for DIY projects, storing equipment, or running a small business. The high-speed internet access makes staying connected or working remotely a breeze! Don't miss out on all this amazing home packed with potential and schedule your showing today!
Location
State VA
County Isle Of Wight County
Area 66 - Isle Of Wight - South
Zoning RAC
Rooms
Other Rooms 1st Floor BR, 1st Floor Primary BR, Loft, Sun Room, Workshop
Interior
Interior Features Cathedral Ceiling, Fireplace Gas-propane, Walk-In Attic
Hot Water Electric
Heating Geo Thermal, Heat Pump W/A, Radiant, Radiant Heated Floors
Cooling Central Air, Geo Thermal
Flooring Ceramic, Vinyl, Wood
Fireplaces Number 1
Equipment Ceiling Fan, Gar Door Opener, Generator Hookup, Jetted Tub
Appliance Dishwasher, Disposal, Dryer, Dryer Hookup, Elec Range, Refrigerator, Washer, Washer Hookup
Exterior
Exterior Feature Barn, Horses Allowed, Patio, Well, Wooded
Parking Features Garage Det 3+ Car, Oversized Gar, Multi Car
Garage Spaces 420.0
Garage Description 1
Fence Back Fenced, Front Fenced, Wood Fence
Pool In Ground Pool
Waterfront Description Creek
View Wooded
Roof Type Metal
Accessibility Main Floor Laundry
Building
Story 1.0000
Foundation Crawl, Slab
Sewer Septic
Water Well
Schools
Elementary Schools Windsor Elementary
Middle Schools Georgie D. Tyler Middle School
High Schools Windsor
Others
Senior Community No
Ownership Simple
Disclosures Disclosure Statement, Pet on Premises
Special Listing Condition Disclosure Statement, Pet on Premises
Read Less Info
Want to know what your home might be worth? Contact us for a FREE valuation!

Our team is ready to help you sell your home for the highest possible price ASAP

© 2025 REIN, Inc. Information Deemed Reliable But Not Guaranteed
Bought with The Real Estate Group





